PRICE OF ZD INTERIOR DESIGN PROJECT WITH DRAWINGS
This option contains all the project drawings, as well as 3D visualizations for all rooms.
Using a special program, we will simulate your room and fill it with textures, materials, furniture and other interior objects. You will see your new interior as in the photo, with all the details and from different angles. Thanks to 3D visualization, you will know exactly what the premises should look like after repair. A complete set of drawings and specifications will help the repair team do everything in accordance with the project.
Price
for creating a complete design project
2,000 rub / m 2
Deadline
project development
1 month
The composition of the design project "3D visualization + Drawings"
Measurement plan
Planning decisions / zoning
Furniture Plan
Mounting / Dismantling Plan
Door specification
Ceiling plan
Floor plan
Floor heating plan
Lighting Plan
Lighting Scenarios
Plan electricians
План сантехнического оборудования
Wall cover plan
Room sweeps
Bill of Finishing Materials
Example of a 3D interior design project
The order of work on the design project
WRITE TO US


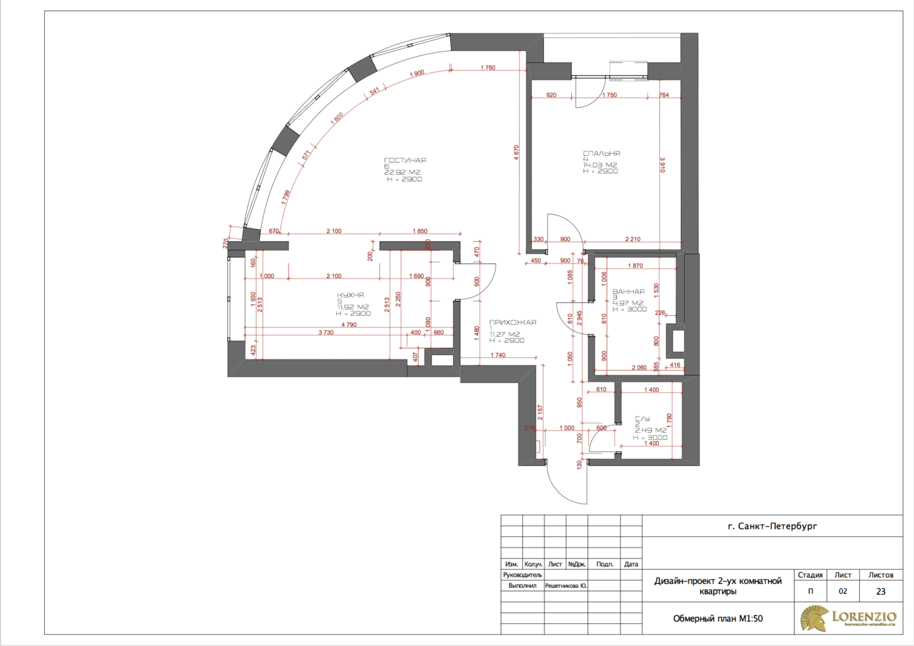

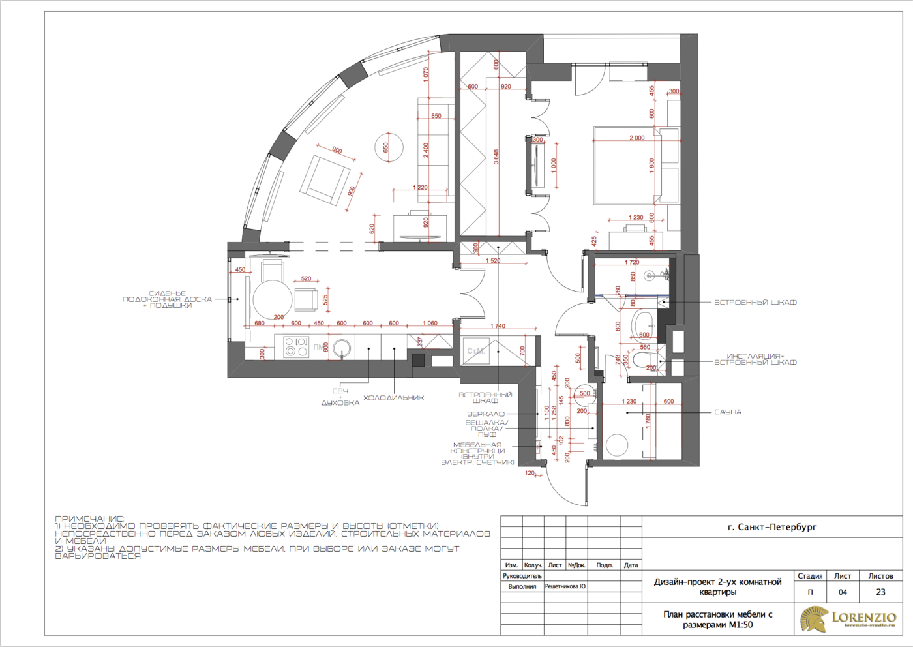


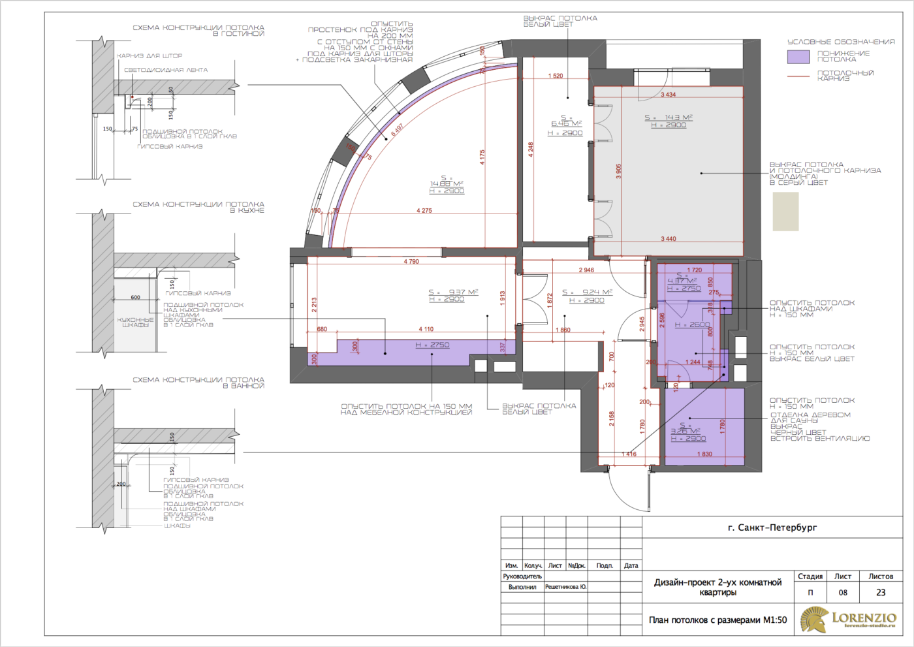
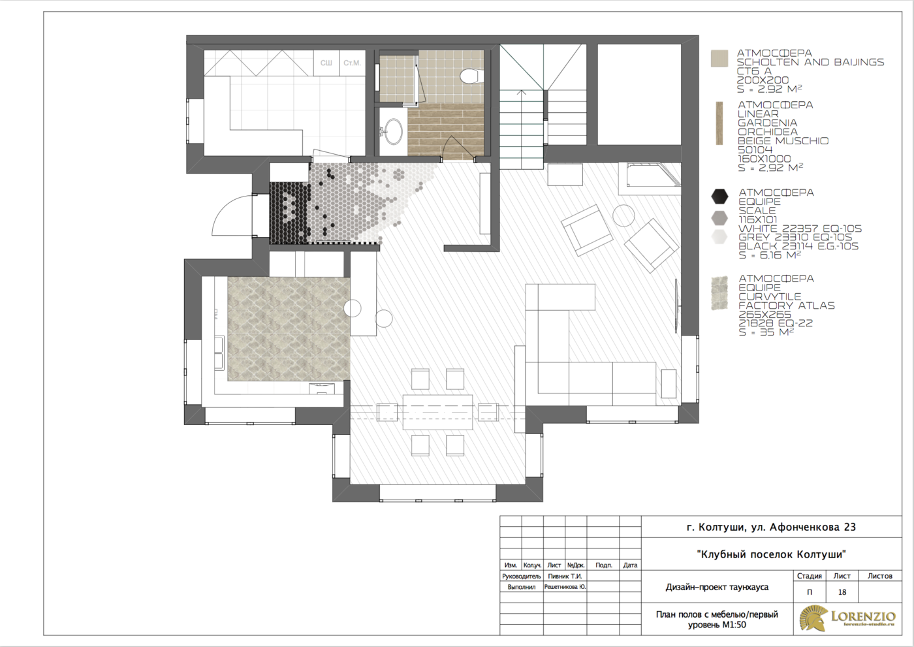
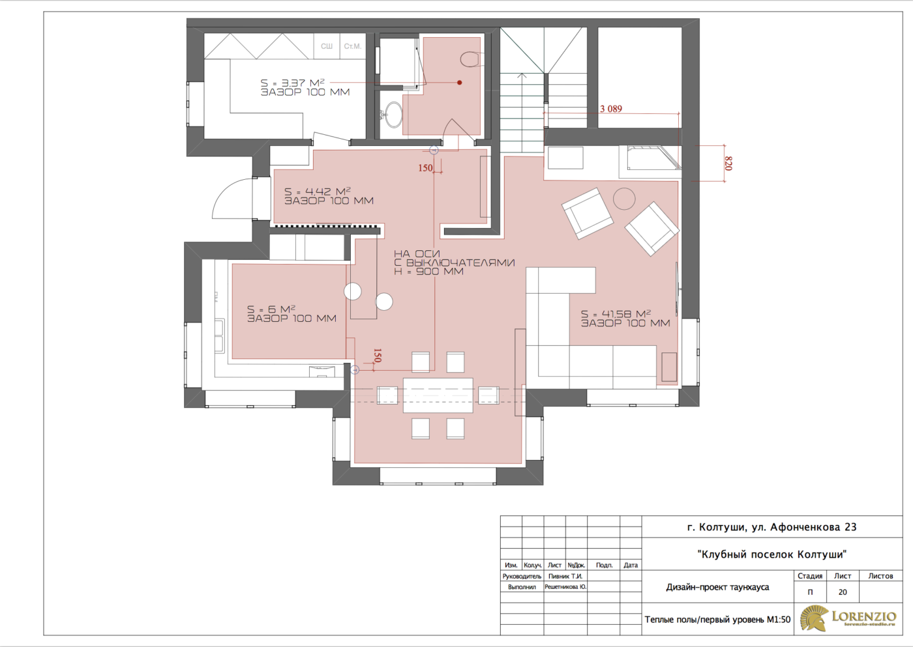
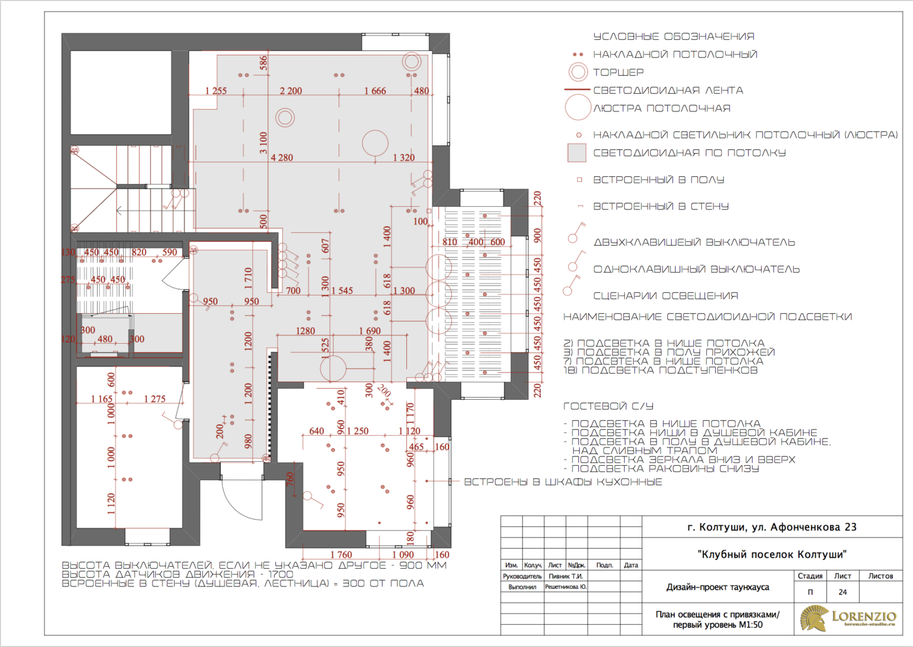
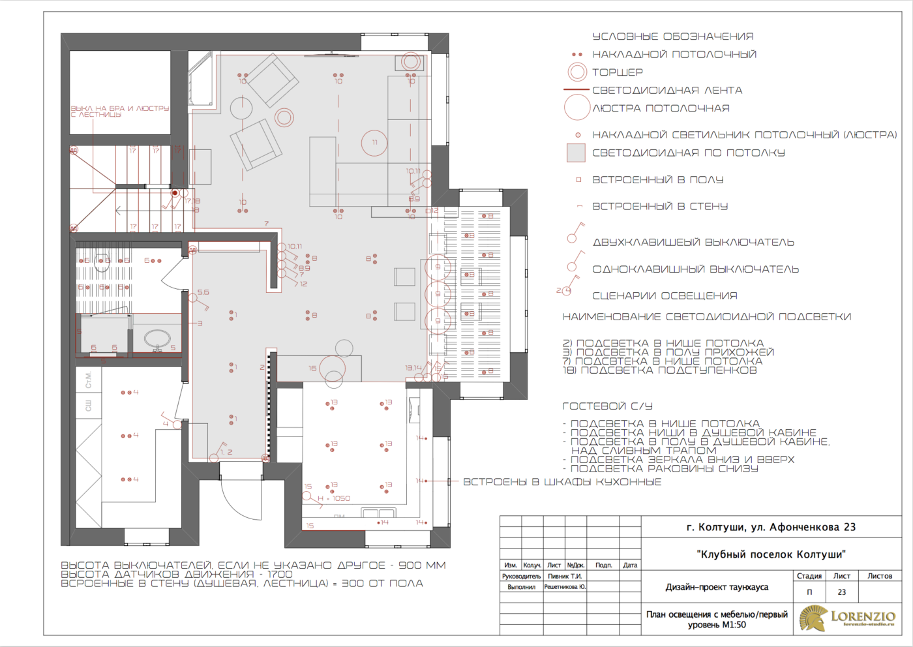
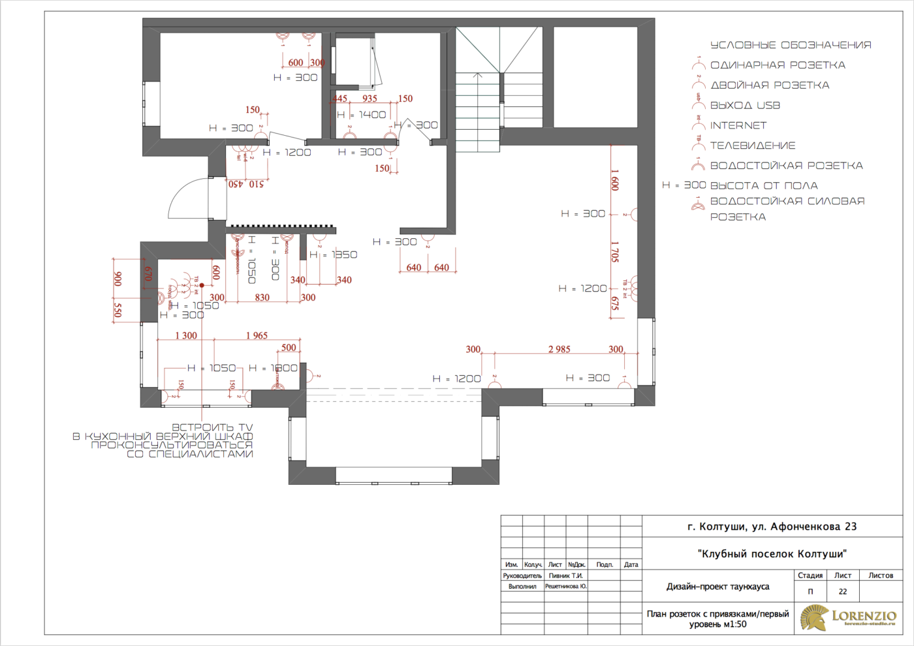
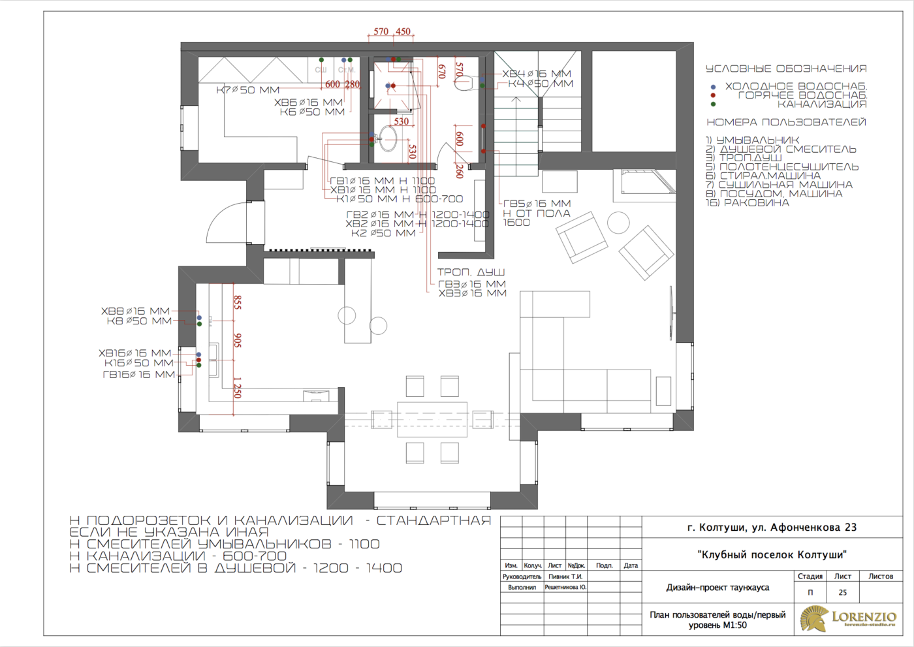
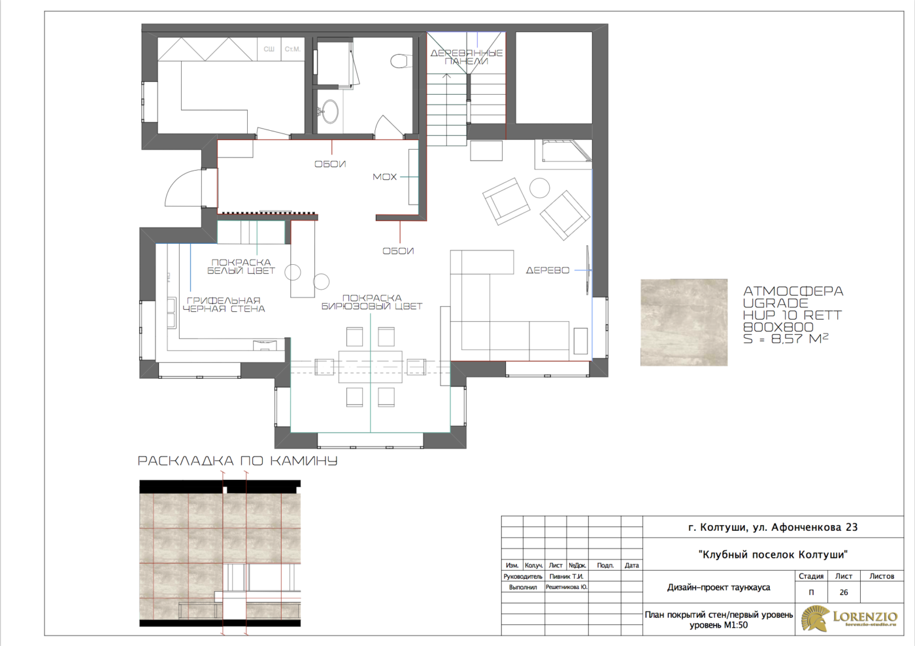
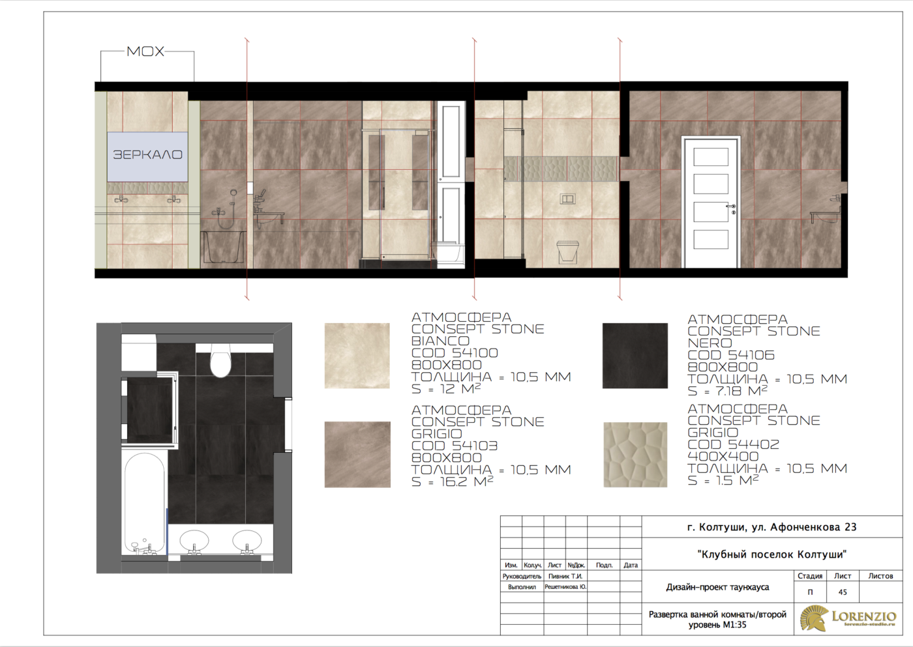






























 let neeeeeedButton = document.querySelector(
'.tf-sh-7701c6081697835e1c9bd0a2d0b824f7 input[type="submit"]'
)
neeeeeedButton.addEventListener('click', function () {
setTimeout(() => {
document.querySelector('.link-quiz a').click()
},
console.log('hello');
let neeeeeedButton = document.querySelector(
'.tf-sh-7701c6081697835e1c9bd0a2d0b824f7 input[type="submit"]'
)
neeeeeedButton.addEventListener('click', function () {
setTimeout(() => {
document.querySelector('.link-quiz a').click()
},
console.log('hello');